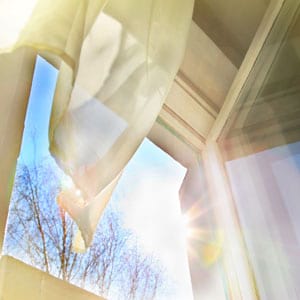Equipments
Ventilation (Natural and Artificial)
![]() CONTEXT
CONTEXT
Breathing clean air is essential for our health, and our physical and emotional wellbeing. Globally, the quality of exterior air is deteriorating due to contamination caused by traffic, building work, sources of combustion and other factors. The quality of internal air may be deteriorated by the contamination of these external sources, but also due to the release of volatile organic compounds (VOCs) from construction materials, certain electrical devices and the presence of mould.
The ventilation of buildings may be natural or artificial. Natural ventilation is the technique that enables exterior air to enter a building by non-mechanical means, such as opening windows or grilles on opposite sides of the building (cross ventilation). Artificial or mechanical ventilation supplies and renews the air in a building by mechanical means. Artificial ventilation systems help control thermal and hygrometric comfort, air circulation, the presence of environmental contaminants (from the interior or the exterior) and the evacuation of smoke and gas in garages, kitchens, restaurants, etc.
The commonest system to correct or prevent interior air contamination problems is ventilation, given that the renewal of interior air with new and better air quality di-lutes contaminants dispersed throughout the building. The most important aspects to take into account are design and dimensioning suitable for the uses and characteristics of the areas in question.
![]() OBJECTIVE
OBJECTIVE
- Have an optimal interior environment with suitable temperature and humidity conditions, and with a low concentration of biological and chemical contaminants (VOCs).
- Guarantee suitable ventilation and good quality interior air in facilities by means of natural and artificial ventilation systems.
![]() PROPOSALS AND RECOMMENDATIONS
PROPOSALS AND RECOMMENDATIONS
- Apply the Building Thermal Installations Regulations (RITE), which establish the conditions necessary for thermal and hygienic wellbeing, to comply with energy efficiency demands and achieve rational energy use. The values defined by the RITE vary in accordance with the type of use of the building and the number of occupants.
- Comply with the compulsory maintenance rules established by the RITE with the aim of maintaining good hygiene and the proper operation of the ventilation and air-conditioning systems. Mechanical ventilation installations move a significant volume of air that carries contaminating, artificial and natural particles, with a biological load that, if not controlled, could cause respiratory problems and allergic reactions.
- Make full use of a facility’s natural ventilation possibilities when the exterior tem-perature is suitable, integrating cross ventilation systems and ventilation chimneys in the design of these buildings.
- Remove internal and external airborne contaminants by filtering the air. This should be done with air-conditioning units with a heat recovery section and filtration systems that process the air before it enters the rooms.
- Control contamination hot spots in the building. Do not use the air from toilets, garages and printing rooms as recirculation and transfer air. This air should not be expelled to the exterior with air from less contaminating rooms in order to prevent the possibility of cross contamination.
- Maintain thermal comfort by controlling humidity levels and preventing the appearance of mould and bacteria. To do so, the ventilation system must guarantee relative humidity levels in accordance with the RITE at all times. The optimal temperature for work spaces is recommended to be 23 to 25 ºC in summer and 21 to 23 ºC in winter.
- Control the entry of air from the exterior to the interior by installing controlled door opening systems or windbreaker systems (two doors).
- Increase the presence of good quality exterior air and foster a connection with the exterior environment, encouraging occupants to open windows and control the air circulating in the building.
- Achieve spaces where the distance travelled by the air current between two open-ings on opposite facades is a maximum of five times the free height between floors. In the case of unilateral ventilation the distance must be at the most twice the free height.
- The surface area of openings to the exterior must be at least 5% of the useful surface area of the room.
- CO2 sensors. Assess the possibility of using CO2 sensors to regulate and automate spaces with a high level of occupancy by switching the ventilation system on and off as required.
![]() REFERENCE EXPERIENCES
REFERENCE EXPERIENCES
- International Well Building Institute. “Well Building Standard - Air”.
![]() LEGISLATION
LEGISLATION
- Real Decreto 314/2006, de 17 de marzo, por el que se aprueba el Código Técnico de la Edificación.
- Real Decreto 1027/2007, de 20 de julio, por el que se aprueba el Reglamento de Instalaciones Térmicas en los Edificios (RITE).
- Real Decreto 238/2013, de 5 de abril, por el que se modifican determinados artículos e instrucciones técnicas del Reglamento de Instalaciones Térmicas en los Edificios (RITE), aprobado por Real Decreto 1027/2007, de 20 de julio.
![]() STUDIES AND TECHNICAL DOCUMENTATION
STUDIES AND TECHNICAL DOCUMENTATION
- NTP 779. Bienestar térmico: criterios de diseño para ambientes térmicos confortables.
- NTP 859. Ventilación general en hospitales.
- Instituto Nacional de Seguridad e Higiene en el Trabajo. “Calidad del ambiente interior”.
- Indoor Air Quality Guide. ASHRAE 2010. EEUU.
- García, Iñaki, 2010. “Ventilació d’acord amb el DB-HS3”.Articulo técnico.
- Junta de Andalucía. “Guía OSMAN. Calidad del aire interior”.
- Comunidad de Madrid, 2018. “Calidad del ambiente interior en edificios de uso publico”.
- Recomanacions de compliment del màxim de COVs en els materials definides a: 1- SCAQMD (South Coast Air Quality Management District) i 2- Estàndards de la “Green Seal Standard”
- Guia de qualitat de l'aire interior. Fenercom.2016.
More information about addressing the Public Health Service: entornurbasalut@diba.cat
Date of last update:
dc., 12 de maig 2021 04:12:36 +0000








 CONTEXT
CONTEXT 
 OBJECTIVE
OBJECTIVE  PROPOSALS AND RECOMMENDATIONS
PROPOSALS AND RECOMMENDATIONS  REFERENCE EXPERIENCES
REFERENCE EXPERIENCES  LEGISLATION
LEGISLATION  STUDIES AND TECHNICAL DOCUMENTATION
STUDIES AND TECHNICAL DOCUMENTATION 

